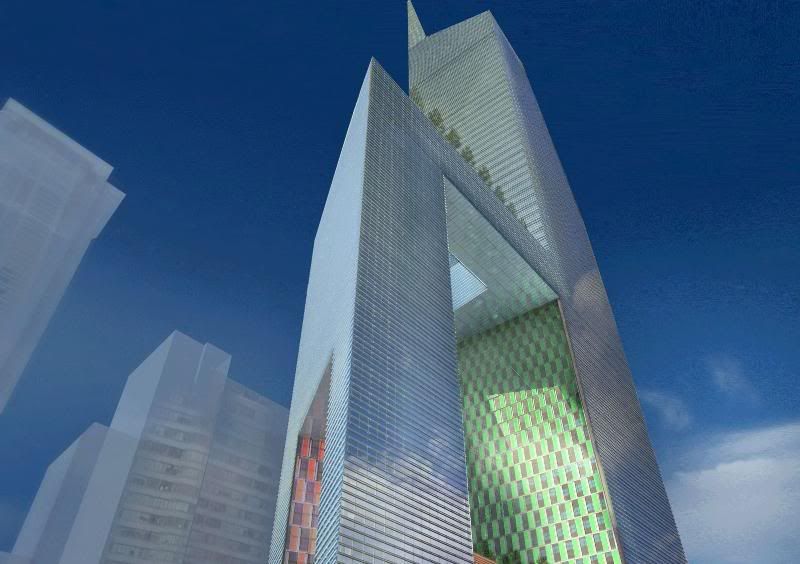Next Round for the Roundhouse
 A building with a great nickname can't be all bad. But if you only read the disparaging remarks about the Philadelphia Roundhouse - aka the Police Administration building - in the Inquirer story about relocating the force to the Provident Life and Trust building, you wouldn't know this colossus had a storied architectural pedigree.
A building with a great nickname can't be all bad. But if you only read the disparaging remarks about the Philadelphia Roundhouse - aka the Police Administration building - in the Inquirer story about relocating the force to the Provident Life and Trust building, you wouldn't know this colossus had a storied architectural pedigree.The design was written up in all the important architectural journals of the time. Yet Police Chief Charles Ramsey's lack of affection for the building, which many Philadelphians still associate with Frank Rizzo's head-busting tactics, suggests that the Philadelphia police's image of themselves may be changing. They're clearly more comfortable with the gentle classicism of the Provident. A more modern, professionalized police force is, of course, better for Philadelphia. Let's hope it will also do good things for the Roundhouse's architecture, which has its merits.
The Roundhouse didn't start out as a symbol of brutish power. The double-towered structure was designed in the early '60s by Robert Geddes, of the once celebrated Philadelphia firm of Geddes Brecher Qualls Cunningham , to provide a new headquarters for the city police, who were then sharing space in City Hall. Geddes ,who is still practicing up in Princeton, was a part of the Philadelphia School, the name used to describe the loose collection of architects who made the city a hotbed of innovation in the '60s and '70s. Louis Kahn, Robert Venturi and Romaldo Giurgola were some of the big names practicing in those days. What ties them together, as Pratt Professor John Lobell has argued, is their belief that the modernist style could be adapted to serve the needs of older, pedestrian-scaled cities.
I don't know if the name, "The Roundhouse," was in use before Geddes designed the concrete fortress on 7th and Race Streets in 1963, but for me it conjures up a gritty, sepulchral, Prohibition Era police lock-up, the sort of place where Hildy Johnson might run into Al Capone.

Geddes' design clearly expresses the might and power of law enforcement in its heavily, muscled concrete form. You can practically see the washboard abs in that window detailing.
The architects who pioneered Brutalist-style architecture saw their work as fostering progressive social goals. But maybe because they designed so many large government buildings, we look at the style today as anything but progressive. Constructed of rough concrete, the Brutalist-style designs started going up just around the time when our society was learning that it couldn't always trust its own government to do the right thing. It's no wonder that, from the vantage of 2008, the Roundhouse appears as a fortresses for establishment power. The impenetrable building tells you that those folks in blue are not to be toyed with. Of course, the massive concrete wall that surrounds the building doesn't do the otherwise interesting design any favors. Francis Morrone, the New York critic with an affection for Philadelphia, has called the place "ghastly."
At the time, however, the designers were more focused on taking advantage of technological breakthroughs that were coming on line in the early '60s. The Roundhouse, I'm told by Bill Whitaker at Penn's Architectural Archives, was the second building in the U.S. to employ a method of pre-cast concrete construction developed by the Dutch firm Shokbreton. The first was Philip Johnson's New Canaan lakehouse.
 August Komendant, who did Kahn's engineering, oversaw the structural work at the Roundhouse. If you look past the power issues, and concentrate on the aesthetics, you have to admire the level of custom, sculptural detailing of those windows. You sure don't see that level of originality on Philadelphia's civic buildings any more. By repeating the windows around the building's bold, biomorphic curves, Geddes created a dynamic, zippy rhythm.
August Komendant, who did Kahn's engineering, oversaw the structural work at the Roundhouse. If you look past the power issues, and concentrate on the aesthetics, you have to admire the level of custom, sculptural detailing of those windows. You sure don't see that level of originality on Philadelphia's civic buildings any more. By repeating the windows around the building's bold, biomorphic curves, Geddes created a dynamic, zippy rhythm.With a good renovation and improvements at street level, I could see the Roundhouse as an interesting condo building. It would certainly put its neighbor and imitator, the former Metropolitan Hospital - another figure- eight structure that became a condo building - to shame.
Just compare these two images, one from the '60s of the Roundhouse, and the recently renovated hospital-condos from the Aughts. I see rich, human texture vs. bland, impersonal flatness.

























