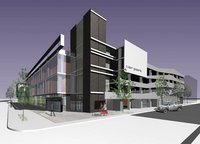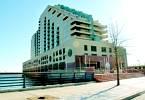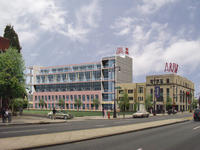Philly's Best Architecture of the Year?

Is it just me, or does the list of the AIA's Design Excellence Award winners seem a little underwhelming this year? There are just eight projects cited by the jury, which hailed from Phoenix, Ariz. The more significant stat, however, is that three firms won two awards apiece. Given that this is the hottest construction market Philadelphia has ever seen, those results don't suggest a lot of design diversity.
I also found it odd that only two of the winning projects are actual brand new works of architecture. Everything else is a renovation or an addition or still unbuilt. Either Philadelphia architects aren't designing many of the new buildings going up around town, or the ones they are designing are too lackluster, even for a Phoenix-based jury.
Not that there is anything wrong with the project winners. Kling's metal and glass building for a Wilmington sheet metal fabricator appears to be both an elegant corporate showplace and a humane place to work. Kling took the Gold Medal for that project, as well as a Recognition Award for a research building at the University of Colorado. Kling also cleaned up during last year's awards, winning the Gold Metal for its Merck research building in Boston.
Two other firms, Erdy McHenry and Kieran Timberlake, also dominated the awards once again, taking two awards apiece. Erdy McHenry, which has been doing most of Bart Blatstein's architecture won for its Coatesville Redevelopment plan and a garage that will be part of the Schmidt's site housing.
 Kieran Timberlake won for college buildings at Cornell and Yale universities.
Kieran Timberlake won for college buildings at Cornell and Yale universities.The two other winners were Dagit Saylor, which received an Honor Award for its subtle and sensitive transformation of an old Broad Street car factory into the annex for the Pennsylvania Academy of the Fine Arts. Atkin Olshin Lawson-Bell received a recognition award for improving the acoustics at Bryn Mawr Presbyterian Church. Robert Geddes received a lifetime achievement award, while Todd Drake, of Ballinger, was named the Young Architect of the year.



