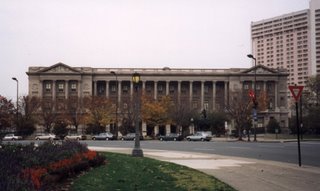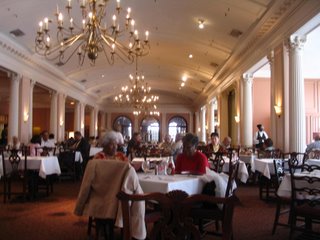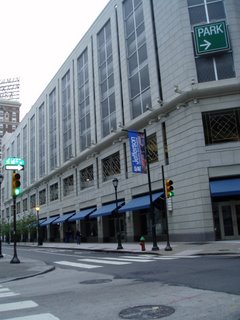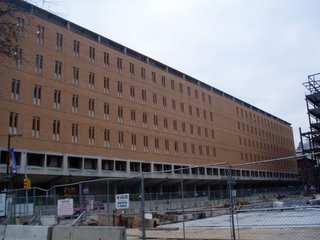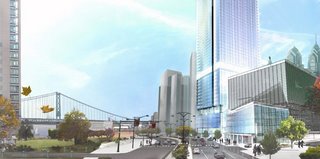Plan Now, Build Later
Good morning Madam President and members of the Rules Committee, my name is Harris Steinberg and I am the executive director of PennPraxis, the clinical arm of the School of Design of the University of Pennsylvania. I am also a member of the Faculty of Architecture of the School of Design at Penn.
I am here today to testify on Bill No. 060731 which was introduced by Councilmember DiCicco on 28 September 2006. Bill No. 060731 rezones a 1.2 acre parcel of land located in an area bounded by Canal Street, Laurel Street, Delaware Avenue and Lewellen Street from a zoning designation of “G-2” General Industrial to a zoning designation of “C-5” Commercial.
PennPraxis was authorized by executive order on 12 October 2006 to work with the city and the citizens of Philadelphia to create a “civic vision for the Central Delaware Riverfront that balances the public good, access to the waterfront, open space and quality urban development.” The vision for the people’s waterfront will be based on a robust civic engagement series of public forums that will inform world-class design talent who will translate the goals and aspiration of Philadelphians into a 21st century roadmap for development of the Central Delaware from Allegheny Avenue to Oregon Avenue and from the river to I-95. The process is anticipated to take one year to complete.
Philadelphia is at a crossroads and developers are flocking to our city. This is something to celebrate and support which we do. In order to ensure that the physical city is well designed, beautiful and healthy, contributing to the quality of life of all Philadelphians, we must look at building designs and zoning in the framework of the city and the region. In this instance, Council is being asked to grant Central Business District land-use status to a single parcel in one of the most historic and sensitive areas of the city. Furthermore, we believe that making zoning changes on a parcel-by-parcel basis (a practice commonly referred to as “spot zoning”) is not in the best interest of the city.
Earlier this month we requested additional time before you move on Bill No. 060731 so that the people of Philadelphia could do their work to envision the future of the entire Central Delaware Riverfront. We noted that the Bridgeman’s View parcel will play a critical role in the transformation of Philadelphia’s waterfront from an industrial relic to a vibrant part of a cutting-edge, competitive city in the new knowledge economy. We invited the Bridgeman’s View development team to become active members of the planning process, taking a leadership role in working with the citizens of Philadelphia to create a world-class vision for the waterfront.
Following the hearing in early November, we met with the developers, the Planning Commission and Councilman DiCicco and expressed our concerns that the then-1700 car proposed garage would be situated across from one, and possibly two, 5000-car casino garages. We strongly urged the team to use the opportunity of the Central Delaware planning process to develop a comprehensive and holistic understanding of the impact of the increased traffic from Bridgeman’s View and other proposed development on Delaware Avenue. We noted the traffic problems on South Columbus Boulevard which resulted from the unintended consequences of unplanned development and cautioned the team to think beyond the specifics of their site.
In our outreach on this project to date (15 civic association meetings, three public walk-and-talks, meetings with port-related entities, developers, lawyers, Council, state representatives, and more), we strongly heard that current and anticipated traffic along Delaware Avenue is the primary concern of all stakeholders. Despite the wealth of proposed development along Delaware Avenue (15 condominium towers along with the casinos), there has not been a single comprehensive study that addresses the development impact on existing traffic and transportation infrastructure.
To begin to address this critical concern, Praxis reached out to one of the country’s leading traffic engineers. We are in the process of engaging them to assess current traffic conditions from Oregon Avenue to Girard Avenue coupled with anticipated traffic from new development like Bridgeman’s’ View as well as the casinos. We expect to have a preliminary analysis completed by December 20th in time for the announcement of the state casino licenses. We are working on this with the Philadelphia City Planning Commission and the Delaware Valley Regional Planning Commission.
We will continue to use the opportunity afforded by the Central Delaware planning process to hear from and report on the concerns of the people of Philadelphia and use our position to connect appropriate governmental offices and resources to address pressing issues. We urge Council to take the impact of increased traffic on Delaware Avenue seriously. In order to ensure that the Central Delaware becomes a vital contributing part of 21st century Philadelphia, all development along Delaware Avenue must be viewed as part of a larger design and planning system. Traffic and transportation, in particular, has a definite and serious impact on the quality of life for near residents and visitors. It must be carefully studied and traffic management plans must be put into place so that Philadelphia reacts responsibly and intelligently to the challenges that quality development brings.
