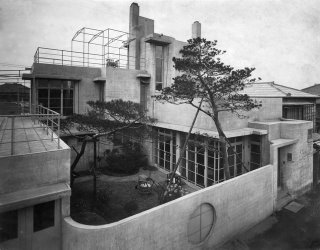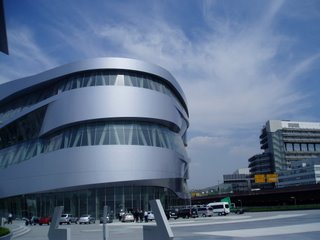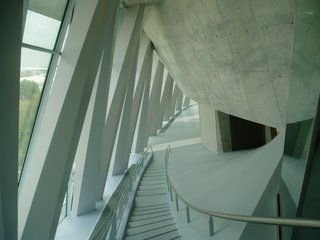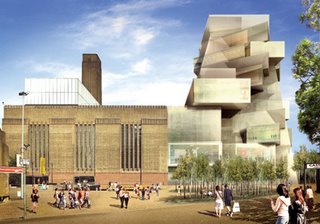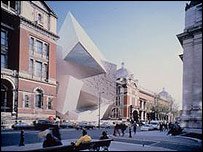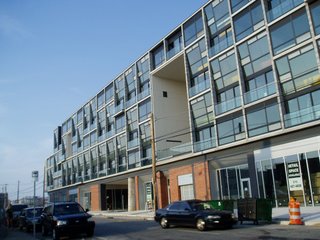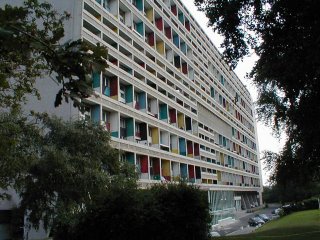The Coming Bust? Or, Just A Shake Out?
 Long before developer Louis J. Cicalese admitted to the Inquirer's Henry Holcomb that he was giving up on his BLT-designed Marina View Tower, it was evident that the project was dead. No one was fooled by the token earthmover that has decorated the site for the past few months. But, of course, Cicalese's announcement has prompted a lot of people to conclude that Philly's condo boom is over. I, for one, am looking on the bright side: At least we won't have our Delaware River views blocked by this barrel-chested bigfoot (I'm referring to the building). I also happen to believe that the bust, when it finally does arrive, will be as gradual and nuanced as the boom was when it started.
Long before developer Louis J. Cicalese admitted to the Inquirer's Henry Holcomb that he was giving up on his BLT-designed Marina View Tower, it was evident that the project was dead. No one was fooled by the token earthmover that has decorated the site for the past few months. But, of course, Cicalese's announcement has prompted a lot of people to conclude that Philly's condo boom is over. I, for one, am looking on the bright side: At least we won't have our Delaware River views blocked by this barrel-chested bigfoot (I'm referring to the building). I also happen to believe that the bust, when it finally does arrive, will be as gradual and nuanced as the boom was when it started.Marina View Towers is hardly the first condo project to abort its mission. Brown/Hill had to give up on 205 Race earlier this summer, despite having one best-looking architectural designs in town. Opus ditched plans for 1919 Market Street, after working diligently with neighborhood groups to camouflage the project's garage decks and create an active ground floor. You've probably noticed that it's been months since we've heard a peep out of Charles Block about his Richard Meier-designed Mandeville Place tower for 24th and Sansom Street.
On a smaller scale, there are abandoned rowhouse footings all over SoWa (South of Washington Avenue), according to my informants. And a Mt. Airy friend, who lives near steeply inclined Horter Street, had a river of water cascade into his garage this week because the developer up the hill had walked away from a four-townhouse project without bothering to replace the drains and retaining walls. I could go on, but I won't.
So why do I believe that the apocalypse isn't here yet? For one thing, new projects keep being proposed.
 Take Daroff Design's 40-story tower for developer Joe Federman at 19th and Spring Garden (right), which recently secured an over-the-counter building permit. That building's architect, James Rappoport, has also just produced a new tower design for the New Market site in Society Hill. Even though these two particular projects are no more likely to get built than any of the previously proposed condo towers, they suggest that there is still a residue of optimism in the hearts (if not the minds) of developers.
Take Daroff Design's 40-story tower for developer Joe Federman at 19th and Spring Garden (right), which recently secured an over-the-counter building permit. That building's architect, James Rappoport, has also just produced a new tower design for the New Market site in Society Hill. Even though these two particular projects are no more likely to get built than any of the previously proposed condo towers, they suggest that there is still a residue of optimism in the hearts (if not the minds) of developers.I was talking about this the other day with a Philly-based developer, a guy who weathered the 1989-1991 real estate collapse. Inevitably we found ourselves participating in that favorite Philadelphia pastime: Handicapping the various projects on the boards. He was convinced that most of the projects outside the safe confines of Center City were doomed to go bankrupt - and then be picked up for a song by a few disciplined bystanders with spare cash. You'll note that all the failed projects I mentioned above, save for Mandeville Place, are located in somewhat peripheral or untested spots.
But it would be overly simplistic to suggest that anything within Center City will succeed and anything outside the core will fail. Rather, my gimlet-eyed handicapper says it's important to look for certain tell-tale characteristics.
Here are a few random thoughts my cynical interlocutor offered about the market:
-Luxury condo towers that overlook parks, plazas or otherwise unobstructed vistas AND include enough units to offer a full spectrum of concierge services - they should do okay. He argues that Philadelphia still can't supply enough of those sorts of high-end, service-oriented units for all the well-heeled suburbanites who want a place in town to go with their condo in Florida.
-Demand for affordable one-bedrooms - say in the $300,000 range - in new condo towers should remain strong for awhile longer. There are still a lot of young single people out there eager to get to equity, especially if they can keep their mortgage payment about the same as their rent. The Murano is one of the buildings in that category. Even so, my handicapper says he's still not convinced the Murano will ever pop out of the ground. "They're moving awfully slowly," he argued. "It looks like a way of waiting for more pre-sales."
(Ah, yes. Pre-sales. A few months ago, developers were saying that banks were asking for deposits on 15 percent of the units before okaying financing. Then the number was 35 percent. Now, the word is that it's 50 percent.)
-Smaller projects - those with less than 100 units - will be more successful than the 300-unit behemoths, mainly for the reason that it is easier to sell out a 100-unit building than 300-unit building. That's actually good news for Philadelphia, which will be better off with shorter and thinner towers than all these 47-story megabuildings. The downside is that the condo fees tend to be higher in smaller buildings, and that could make some buyers hesitate.
-The collapse of the Marina View project, and the relative unattractiveness of the very dark and uninhabited-looking Waterfront Square, has been good for Dockside. Apparently, people who put deposits on some slow-moving North Delaware buildings are flocking to Dockside, which is converting to condos.
-Loft-style condo units in good locations will always sell like hotcakes.
-Conversions in the few remaining Class B office buildings, like the Ayer, and rental buildings should do well because they have lower construction costs than new buildings.
So, don't think the boom is busted yet.







