Thursday, June 22, 2006
Wednesday, June 21, 2006
Venturi Scott Brown Converts Guns to Condos on the Schuylkill River
Just south of the South Street bridge, a behemoth of an industrial building dominates a long stretch of the Schuylkill River bank. It began its life in the 1940s as a munitions and tank factory and ended its latest chapter as a cavernous office building for the School District of Philadelphia, aka the JFK Administration. But it will soon get a new lease on life as loft condos. The 232-unit project, which is being developed by Sam Switzenbaum and designed by Venturi Scott Brown and Associates, will make its debut Thursday at 12:30 pm. with the usual ceremonial opening of the sales office.
It's nice to see Venturi's office design something in Philadelphia, even if it is a mere loft conversion. This one appears to be more interesting than average. Because the old tank factory is built like the proverbial tank, the parking will be located in the center of the building, and ringed by apartments. You'll be able to drive right up to your front door. Switzenbaum also promises that it will have a green roof. The units start at $300,000, which suggests he is targeting a younger demographic than the Naval Home.
The two projects, along with Toll Bros. proposal for the 2400 block of South Street, presage a huge sea change coming to this little pocket of Gray's Ferry. When they're built out, they will add almost 1,100 units of new housing. If you walk down the dreary stretch of Schuylkill Avenue, where South Bridge is located, and half close your eyes, you can almost imaging the day when it is lined with outdoor cafes and shops. The front of South Bridge faces the rear of the Naval Home property. If the two developers are smart, they will make sure that there are friendly relations and easy access between the two projects.
On Monday night, Toll Bros. presented its latest plans for 2400 South Street, a 160-unit project that incorporates another old industrial building the Tenet garage, a former Abbot's dairy building. The Toll Bros. plan is sophisticated and sensitive from an urban design point of view. Although the actual architectural treatment falls into the usual faux brick, faux historical schtick, the townhouses along South and Bainbridge Streets all put their best face forward. No garage fronts! There are also townhouses located in the interior of the block, behind the dairy building. Their lay-out was inspired by St. Albans Street. Toll Bros. promises this will not be a gated community. But I would be more likely to take them at their word if the interior driveways were lined with sidewalks like real city streets. Our other gripe is that there is no ground-floor retail on 24th Street in the dairy building, which is getting four more stories and being converted to condos. I'm not talking about Whole Foods-sized retail, but something more neighborly and able to complement Grace's Tavern and Woven Treasures. The people who live in those 1,100 units are going to need grab their coffee and drop off their dry cleaning somewhere. Plus, retail could help make that Odunde triangle into a lovely town square. Unfortunately, the speakers at Monday night's meeting seemed more interested in racheting up the parking ratios than making this a more gracious, liveable neighborhood. In order to fit the retail in the garage, Toll Bros. would likely have to eliminate a few parking spaces. Too bad the neighbors didn't use their opportunity to demand retail.
It's nice to see Venturi's office design something in Philadelphia, even if it is a mere loft conversion. This one appears to be more interesting than average. Because the old tank factory is built like the proverbial tank, the parking will be located in the center of the building, and ringed by apartments. You'll be able to drive right up to your front door. Switzenbaum also promises that it will have a green roof. The units start at $300,000, which suggests he is targeting a younger demographic than the Naval Home.
The two projects, along with Toll Bros. proposal for the 2400 block of South Street, presage a huge sea change coming to this little pocket of Gray's Ferry. When they're built out, they will add almost 1,100 units of new housing. If you walk down the dreary stretch of Schuylkill Avenue, where South Bridge is located, and half close your eyes, you can almost imaging the day when it is lined with outdoor cafes and shops. The front of South Bridge faces the rear of the Naval Home property. If the two developers are smart, they will make sure that there are friendly relations and easy access between the two projects.
On Monday night, Toll Bros. presented its latest plans for 2400 South Street, a 160-unit project that incorporates another old industrial building the Tenet garage, a former Abbot's dairy building. The Toll Bros. plan is sophisticated and sensitive from an urban design point of view. Although the actual architectural treatment falls into the usual faux brick, faux historical schtick, the townhouses along South and Bainbridge Streets all put their best face forward. No garage fronts! There are also townhouses located in the interior of the block, behind the dairy building. Their lay-out was inspired by St. Albans Street. Toll Bros. promises this will not be a gated community. But I would be more likely to take them at their word if the interior driveways were lined with sidewalks like real city streets. Our other gripe is that there is no ground-floor retail on 24th Street in the dairy building, which is getting four more stories and being converted to condos. I'm not talking about Whole Foods-sized retail, but something more neighborly and able to complement Grace's Tavern and Woven Treasures. The people who live in those 1,100 units are going to need grab their coffee and drop off their dry cleaning somewhere. Plus, retail could help make that Odunde triangle into a lovely town square. Unfortunately, the speakers at Monday night's meeting seemed more interested in racheting up the parking ratios than making this a more gracious, liveable neighborhood. In order to fit the retail in the garage, Toll Bros. would likely have to eliminate a few parking spaces. Too bad the neighbors didn't use their opportunity to demand retail.
Friday, June 16, 2006
The Way It Works at the Planning Commission
There are more high-rise towers going up in Philadelphia today than anytime in the last 50 years. So how does the Planning Commission get through a meeting in under 45 minutes? Simple. They don't bother discussing anything. They just vote!
I arrived at the yesterday's 3 p.m. Planning Commission meeting about five minutes late and they were already racing through the agenda. Within minutes, the commission approved a new parking policy, a new historic district, and rezoned an important Delaware River tract where an affiliate of Donald Trump wants to build a 40-story condo tower. At the request of Councilman Frank DiCiccio, that Northern Liberties site was rezoned to a G-2 industrial to make it HARDER for Trump's people to build.
The commission then turned its attention to a second Delaware River site located in Fishtown, between Penn and Ellen Streets, where a developer wants to build two 36-story condo towers. In this case, the developer, called Petco, also wanted a rezoning - but from the existing G-2 industrial status to C3 residential. The commission was all set to bless the zoning change when one of the smarter members piped up and broke the silence: Isn't this the opposite of what we just did with the Trump site? he asked?
Duh. Yes.
Isn't this, like, uh, spot zoning? the smart commissioner asked.
Duh. Yes.
Then something really shocking happened. The two planning staffers handling the projects for the city, Martin Gregorski and Paula Brumbelow, told the commission not to worry. Yes, they were randomly and capriciously making zoning policy, but it would all be alright in the end. And besides, Brumbelow assured them, the neighbors are all in favor.
In fact, the Fishtown neighbors are not all in favor. Neighbors Allied for a Better Riverfront (NABR) is mighty unhappy with the Petco proposal, two blocky monoliths designed by Bower Lewis Thrower. They're still hashing out the details in negotiations. The last thing they needed was for the Planning Commission to undercut them. In the end, the wise commissioner suggested they table the rezoning until the July meeting. They did and Brumbelow was mighty miffed. Why? More work for her.
I used to think that the Planning Commission's knowingly carried out the political agenda of the city administration, but yesterday's meeting was a big eye-opener. It was the planning staff that was trying to railroad major zoning changes through - no doubt so they could pack up and go home. The commissioners were merely clueless. They needed to get good advice from the staff, but that didn't happen. What I realized was that combination of ignorant commissioners and expedient bureaucrats produce just the results the pols want.
It's not just that the Street Administration is allowing the Delaware Riverfront to be developed without a comprehensive master plan. It's allowing the waterfront to be developed without giving the matter a single moment of intelligent thought. And these are the people who are running America's fifth-largest city?
I arrived at the yesterday's 3 p.m. Planning Commission meeting about five minutes late and they were already racing through the agenda. Within minutes, the commission approved a new parking policy, a new historic district, and rezoned an important Delaware River tract where an affiliate of Donald Trump wants to build a 40-story condo tower. At the request of Councilman Frank DiCiccio, that Northern Liberties site was rezoned to a G-2 industrial to make it HARDER for Trump's people to build.
The commission then turned its attention to a second Delaware River site located in Fishtown, between Penn and Ellen Streets, where a developer wants to build two 36-story condo towers. In this case, the developer, called Petco, also wanted a rezoning - but from the existing G-2 industrial status to C3 residential. The commission was all set to bless the zoning change when one of the smarter members piped up and broke the silence: Isn't this the opposite of what we just did with the Trump site? he asked?
Duh. Yes.
Isn't this, like, uh, spot zoning? the smart commissioner asked.
Duh. Yes.
Then something really shocking happened. The two planning staffers handling the projects for the city, Martin Gregorski and Paula Brumbelow, told the commission not to worry. Yes, they were randomly and capriciously making zoning policy, but it would all be alright in the end. And besides, Brumbelow assured them, the neighbors are all in favor.
In fact, the Fishtown neighbors are not all in favor. Neighbors Allied for a Better Riverfront (NABR) is mighty unhappy with the Petco proposal, two blocky monoliths designed by Bower Lewis Thrower. They're still hashing out the details in negotiations. The last thing they needed was for the Planning Commission to undercut them. In the end, the wise commissioner suggested they table the rezoning until the July meeting. They did and Brumbelow was mighty miffed. Why? More work for her.
I used to think that the Planning Commission's knowingly carried out the political agenda of the city administration, but yesterday's meeting was a big eye-opener. It was the planning staff that was trying to railroad major zoning changes through - no doubt so they could pack up and go home. The commissioners were merely clueless. They needed to get good advice from the staff, but that didn't happen. What I realized was that combination of ignorant commissioners and expedient bureaucrats produce just the results the pols want.
It's not just that the Street Administration is allowing the Delaware Riverfront to be developed without a comprehensive master plan. It's allowing the waterfront to be developed without giving the matter a single moment of intelligent thought. And these are the people who are running America's fifth-largest city?
The Rittenhouse Club Facade Stands!
Good news about the facade of the Rittenhouse Club. The Center City Residents Association reports today that the developer and engineers have found a way to stabilize the facade during construction of Ten Rittenhouse, the L-shaped condo tower designed by Robert A.M. Stern Architects at the corner of Walnut and 18th Streets. Because of foundation problems, they thought they might have to take down the structure block-by-block during construction and rebuild it later. This news should provide a measure of reassurance to those who believe the developer intends to pull a fast one, and eliminate the club facade from the design. Why would he? Without the Rittenhouse Club facade, Stern's design would be just another rote, red slab.
Thursday, June 15, 2006
Take a Seat in the Delancey Street Living Room and Celebrate Bloomsday
 Every year on June 16, the Rosenbach Museum closes off the 2000 block of Delancey ( between 20th and 21st) to celebrate James Joyce's modernist classic, Ulysses, and the street turns into a genteel urban living room. I can't think of a better way to spend a warm summer afternoon in Philadelphia (especially a Friday!) than slouching in a white garden chair under Delancey Street's canopy of London Plane trees, and listening to Joyce's lyrical sentences float through the air. The account of Leopold Bloom's walk through Dublin on June 16, 1904 is read by a selection of pols, writers, artists, and various local celebrities between noon and 7 p.m.
Every year on June 16, the Rosenbach Museum closes off the 2000 block of Delancey ( between 20th and 21st) to celebrate James Joyce's modernist classic, Ulysses, and the street turns into a genteel urban living room. I can't think of a better way to spend a warm summer afternoon in Philadelphia (especially a Friday!) than slouching in a white garden chair under Delancey Street's canopy of London Plane trees, and listening to Joyce's lyrical sentences float through the air. The account of Leopold Bloom's walk through Dublin on June 16, 1904 is read by a selection of pols, writers, artists, and various local celebrities between noon and 7 p.m. 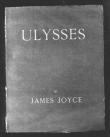
Joyce's novel is, among other things, a celebration of the intricate personal and physical connections that are forged in urban places. The setting of the book is Dublin, but it could have just as easily been Philadelphia. As someone who has lived in both places, I've always marveled at how much they have in common - small brick houses, provincial outlooks and incestuous politics. Delancey Street is the perfect spot to channel Dublin, and a completely different way to experience Philadelphia. The facades of Philadelphia's grandest Quaker mansions are transformed into the walls of a cozy parlor. Everyone becomes a neighbor. There is great music from the period . And you get to see grown men walking around in suspenders and silly straw boaters.
Tuesday, June 13, 2006
Tale of Two Bronze Entrances
 When Nan Duskin ruled at 1723 Walnut Street, the department store building was equivalent of Grace Kelly reclining on the Monaco strand - long, languid, and impeccably coiffed. You couldn't take your eyes off its regal bronze entrance, a Leaning Tower of Pisa that had been filtered through a Miesian sensibility. But since H&M, the discount Swedish retailer, got its hands on the building, it looks as if it had been possessed by Brittany Spears.
When Nan Duskin ruled at 1723 Walnut Street, the department store building was equivalent of Grace Kelly reclining on the Monaco strand - long, languid, and impeccably coiffed. You couldn't take your eyes off its regal bronze entrance, a Leaning Tower of Pisa that had been filtered through a Miesian sensibility. But since H&M, the discount Swedish retailer, got its hands on the building, it looks as if it had been possessed by Brittany Spears.The first thing H&M did was tear off the elegantly sculpted, tripartite entryway, which had been given more detailing than some entire buildings get from their architects. H&M's replacement entrance isn't finished, but you can already see the outline of a crude box taking shape. It figures that a store that trades in cheap, disposable fashion would treat a work of art like the Duskin entrance as if it were as replaceable as this season's clothes. The previous tenant, Borders Books, had the wit to understand that the bronze remnant infused the corporately owned book store with a ready-made elegance. A trip through the revolving door was a restorative transition from the chaos of the streets to the sanctuary of the retail floor.
The most shocking part of this story is that H&M didn't carry out this design crime in the black of night. It was legalized in broad daylight by the city Historical Commission last August. Because Duskin's marble-and-limestone facade was part of a 1956 renovation, the structure was considered an inferior piece of architecture and listed on the city's historic register as a "non-contributing building." That designation caused both the architects' sub-committee and the full Historical Commission to dismiss preservation pleas, enabling the new owners to make any changes they wanted. Essentially, the commission treated Duskin's in the same way it treated the nearby, Walnut Street store than now houses Zara.
There's a big difference. Zara's previous facade was a rote, beige brick number with clumsily proportioned windows. Nan Duskin's facade was a bittersweet expression of the period's fading white-gloved urbanity. The designers of the Duskin facade, who are never named in any of the old newspaper clippings, took a dumpy, low-slung department store and sculpted it into the retail equivalent of a Brancusi. They layered on curved scrims of marble, enlivened the long, flat facade with a deeply recessed entry, and then punctured the plane of the well-behaved facade with a modernist cylinder. Now the bronze entry is gone, and so is that small evidence of proper, post-war Philadelphia.
Smart developers understand that such surviving architectural relics have emotional power as well as financial potential. On the other side of Broad Street, a group of condo developers (The Goldenberg Group and Brown/Hill) are wisely preserving the art deco remains of the 1929 tower that Ralph Bencker designed for the N.W. Ayer advertising agency. In fact, they've made the deco treatment a major selling point. Bencker, who was taken by the opening of King Tutkankhamen's tomb in 1922, lavished the lobby with Egyptian-inspired reliefs and sculptures. The exuberant decorative scheme begins with the bronze entry doors. You are greeted by a blazing golden sun spreading rays of optimism. The doors are clearly a work of art that was intended to signal the start of a new day. It's nice to know they will still be there, conveying same message of hope to passersby when the next occupants move in and the building begins its own new day.

Monday, June 12, 2006
Monday Morning Updates
...Last week's court hearing on the school district sale of the Durham School to Miles & Generalis' development company was postponed - again.
...Our sources tell us that Brown/Hill's 205 Race Street project is going to be picked up by a new developer who will reorganize the interior layouts so the units can be sold at lower prices to a younger demographic.
...The Preservation Alliance has successfully convinced the Historical Commission on Friday to put the Strawbridge & Clothier building by Simon & Simon on the city's historic register. That means that, no matter who the future tenant might be, they won't be able to mess with the exterior. Let's hope they treat the art deco interior just as well.
...Philadelphia University was not so enlightened. University President James P. Gallagher last week made good on his plan to demolish the Queen Anne-style Red Gate mansion, by George T. Pearson. Workers were busy preparing for demolition by carrying out the architectural valuables, like pieces of the oak-paneled parlor. Soon the row of proud mansions along the ridge in East Falls will have another big gap. Pearson designed the house in the 1880s for the railroad magnate F.J. Kimball and it was eventually acquired by the university as a student center. With a modern replacement nearly complete, Gallagher decided in pure developer fashion to raze the old building in the hope of creating a "sales opportunity" for a donor to build something. He should have courted a donor to fix up Red Gate.
...Our sources tell us that Brown/Hill's 205 Race Street project is going to be picked up by a new developer who will reorganize the interior layouts so the units can be sold at lower prices to a younger demographic.
...The Preservation Alliance has successfully convinced the Historical Commission on Friday to put the Strawbridge & Clothier building by Simon & Simon on the city's historic register. That means that, no matter who the future tenant might be, they won't be able to mess with the exterior. Let's hope they treat the art deco interior just as well.
...Philadelphia University was not so enlightened. University President James P. Gallagher last week made good on his plan to demolish the Queen Anne-style Red Gate mansion, by George T. Pearson. Workers were busy preparing for demolition by carrying out the architectural valuables, like pieces of the oak-paneled parlor. Soon the row of proud mansions along the ridge in East Falls will have another big gap. Pearson designed the house in the 1880s for the railroad magnate F.J. Kimball and it was eventually acquired by the university as a student center. With a modern replacement nearly complete, Gallagher decided in pure developer fashion to raze the old building in the hope of creating a "sales opportunity" for a donor to build something. He should have courted a donor to fix up Red Gate.
Friday, June 09, 2006
Washington,D.C. Orders a BLT Special
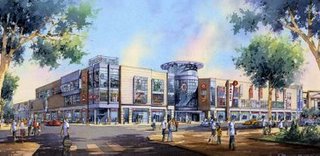 It seems that Philadelphia isn't the only city where Bower Lewis Thrower is imposing its developer-pleasing brand of architecture. Now it's the turn of Washington, D.C. where the firm is designing the city's first Target . Actually, the design is light-years better than most of BLT's artless Philadelphia boxes, since it seems, from this rendering at least, to respond to the urban context with ground-floor windows. Even more surprising for BLT - which never met an parking-deck project it didn't like - this Target comes with below-grade parking. The 500,000-square-foot store is being built in Columbia Heights, one of D.C.'s most troubled neighborhoods. So why can't Philadelphia get Target to come to East Market Street, which is a thriving shopping street? The former Strawbridge store would be just the place for Target. No doubt BLT would get the job of renovating the store interior, but at least we could take comfort knowing they did an acceptable job at the PSFS building.
It seems that Philadelphia isn't the only city where Bower Lewis Thrower is imposing its developer-pleasing brand of architecture. Now it's the turn of Washington, D.C. where the firm is designing the city's first Target . Actually, the design is light-years better than most of BLT's artless Philadelphia boxes, since it seems, from this rendering at least, to respond to the urban context with ground-floor windows. Even more surprising for BLT - which never met an parking-deck project it didn't like - this Target comes with below-grade parking. The 500,000-square-foot store is being built in Columbia Heights, one of D.C.'s most troubled neighborhoods. So why can't Philadelphia get Target to come to East Market Street, which is a thriving shopping street? The former Strawbridge store would be just the place for Target. No doubt BLT would get the job of renovating the store interior, but at least we could take comfort knowing they did an acceptable job at the PSFS building. 
Thursday, June 08, 2006
How Architectural Ideas Spread


I've always been fascinated with how architectural ideas are transmitted from building to building. One day, you're admiring the way that an architect used a certain corrugated metal panel or tangerine colored wall, and the next day you see the same techniques applied in another building. Call it plagiarism - or call it borrowing, appropriating, quoting, or the sincerest form of flattery. These days, quoting starts before the paint is even dry.
Just three months ago, I was standing in Stephen Starr's just-opened New York outpost of Morimoto, admiring architect Tadao Ando's clever spin on the traditional Japanese water element. Instead of incorporating a fountain or a reflecting pond in the $11 million Chelsea restaurant (sublime architecture, lackluster food), Ando created a wall-sized steel armature that holds nearly 20,000 plastic water bottles. The water-filled bottles are arranged horizontally and screwed like lightbulbs into the armature, which is suspended from the pleated and gessoed canvas ceiling. The bottles sway slightly as you walk past. Backlit with twinkle lights, they emit a soft glow the gives you the feeling of being somewhere deep underwater.
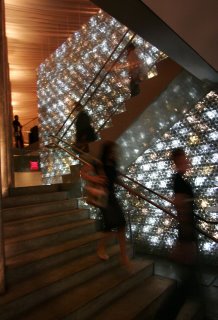

Obviously, I wasn't the only one to admire the effect. Walking past the Anthropologie store on Rittenhouse Square, I was stopped by the sight of a window display featuring suspended water bottles, softly backlit with twinkle lights. A couple of summer dresses complete the tableau. But while Ando used his soft plastic bottles to sculpt a dense, solid wall, the Anthropologie window dressers kept to the company aesthetic, which prizes the appearance of accidental quirkiness. The bottles are arranged as if they were flung over a telephone wire like a pair of sneakers, in the Philadelphia graduation-day ritual. But the antecedent seems clear. Is three months a record for transmuting high art into low? Clearly these design minds think alike. Before Ando came up with the idea of pleating canvas with gesso to soften Morimoto's ceiling, Anthropologie was using the same technique to wrap the walls at its Naval Yard headquarters.
Wednesday, June 07, 2006
Bikes and the Architecture of Cities
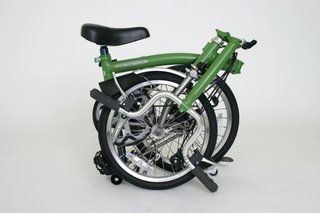 The automobile has changed the way cities look and function. So why can't the bicycle? That's one of the subjects that will be explored starting Friday at a three-day conference called Round-Up USA, devoted to the latest bicycle niche, the folder.
The automobile has changed the way cities look and function. So why can't the bicycle? That's one of the subjects that will be explored starting Friday at a three-day conference called Round-Up USA, devoted to the latest bicycle niche, the folder. Because of its narrow, colonial grid and small blocks, Philadelphia has had a hard time accommodating itself to the driving life. Its strength has always been its walkable, intimate rowhouse streets, but walking isn't much fun when you have to scurry past rows of blank garage doors and dodge active driveways. In the past decade, City Hall's laissez-faire approach to the automobile has only reduced the comfort level for pedestrians. As drug stores and fast-food chains have discovered cities, great urban boulevards like Broad Street and Washington Avenue have been evolving into suburban-style, car-oriented commercial strips. Meanwhile, parking garages are growing ever more hulking and numerous in Center City.
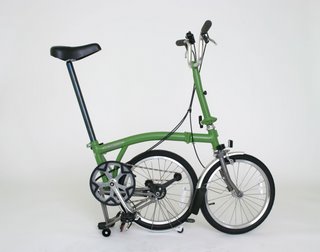 But more people on bikes could change the equation and restore some urban civility. Philadelphia is a natural bike town. It's flat. It doesn't have the sidewalk-to-sidewalk traffic that afflicts New York. True, our glide-through-on-red culture is a menace to cyclists, but you can avoid a lot of the traffic if you seek out the narrow streets and bike paths. What kind of place would Philly be if it became a city dominated by bike commuters? Folding bikes, which weigh only a few pounds and can be carried onto trains and into offices, hugely expand the possibilities for bicycle commuting.
But more people on bikes could change the equation and restore some urban civility. Philadelphia is a natural bike town. It's flat. It doesn't have the sidewalk-to-sidewalk traffic that afflicts New York. True, our glide-through-on-red culture is a menace to cyclists, but you can avoid a lot of the traffic if you seek out the narrow streets and bike paths. What kind of place would Philly be if it became a city dominated by bike commuters? Folding bikes, which weigh only a few pounds and can be carried onto trains and into offices, hugely expand the possibilities for bicycle commuting.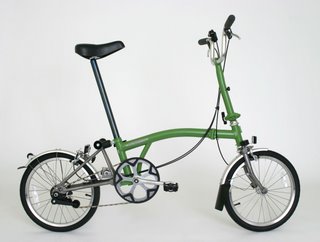 The conference starts at noon Friday at Trophy Bikes, 3131 Walnut Street, and proceeds to Manayunk at 5 pm for a Folder Ride. The folders take on the infamous Manayunk Wall. (That's one part of Philadelphia that is definitely not flat.) Don't miss Saturday's lecture by Bob Thomas, an urban planner and serious cyclist, 9:30 am to noon at Weiss Tech House, 3340 Walnut Street. The workshop also features author Jeff Potter, Pacific Cycle's Michael Linn, and folder designer Peter Reich.
The conference starts at noon Friday at Trophy Bikes, 3131 Walnut Street, and proceeds to Manayunk at 5 pm for a Folder Ride. The folders take on the infamous Manayunk Wall. (That's one part of Philadelphia that is definitely not flat.) Don't miss Saturday's lecture by Bob Thomas, an urban planner and serious cyclist, 9:30 am to noon at Weiss Tech House, 3340 Walnut Street. The workshop also features author Jeff Potter, Pacific Cycle's Michael Linn, and folder designer Peter Reich.Also:
Saturday: 1 pm. Folder Bike Rail Excursion. Meets at Trophy Bikes.
Sunday: 8:30 am. Folder Rally and Commerce Bank Triple Crown Race. 8:30 am, starting at Logan Circle.
Noon: Fast Folder Showdown. Schuylkill River Park at Market Street
3- 5 pm. Musical Folders variety ride. Test ride a folder.
All Day: Folder Demos and informal talks. At Trophy Bikes

