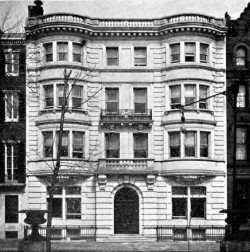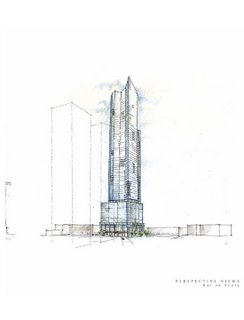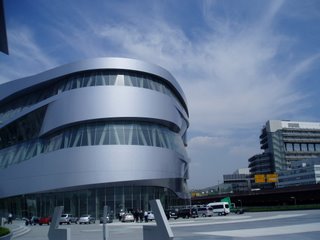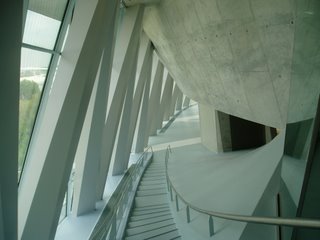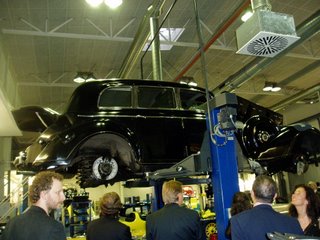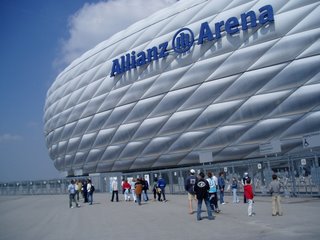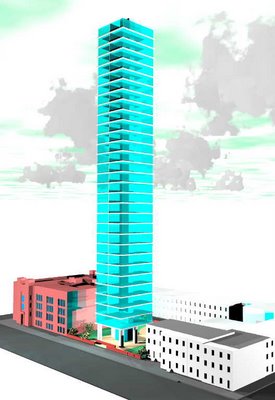
It's been fascinating to observe how Philadelphians have changed their tune on the city's housing boom. In the beginning -sometime in late 2001 - there was a deep suspicion about the very notion of new construction - this in a city where the lifespan of a typical surface lot tended to run half a century. I remember attending a block party just after a clutch of new townhouses started rising on the site of the vacant Taney Park warehouse at 25th and Delancey, and hearing the project condemned as a threat to the neighborhood parking supply. Early on, there was a steady stream of complaints about how a half-dozen new condo towers in Center City would turn Philadelphia into Manhattan and destroy its special character.
But I've noticed that the decibel level has dropped since those early days. I suspect that many people have accepted that Philadelphia will be a changed city after the boom is over, but that change could convey some benefits - like more public energy, better-kept neighborhoods, a wider variety of shops and restaurants, increased estate values - and that these improvements more than compensate for the annoyance of having to circle the block in search of a parking space. Some people have even learned to love the boom, and the corresponding rise in property values. People still complain about new projects, but now their grumbling tends to be more civic-minded: Today's big gripe is that the inertia machine that occupies City Hall is incapable of doing the necessary planning to support the growing population in Greater Center City. While people have learned to love the boom, they want assurances that it won't compromise the qualities that attracted developers here in the first place.
Yet, after all this time, Mayor Street's administration remains shockingly oblivious to the developments taking place all around them. His planners, for example, have yet to spend any time evaluating such basic questions as whether Center City's traditional high-rise zone should be extended south of Pine Street or north of Spring Garden, although developers are pushing the frontiers every day. Nor have they worried much about whether the growing population Greater Center City might require some corresponding public investment in things likes schools, parks and transit.
Over and over, residents have been forced to deal with problems directly. They'll be doing so again tonight when the 30th Ward Democratic Committee hosts a meeting to consider a proposal for a 22-story tower at 16th and Lombard Streets, in the playground of the decommissioned Durham school. The proposal, which comes from one of the city's best developers,
Miles & Generalis, is a distillation of all the things good and bad about the city's unfettered condo boom. The meeting, scheduled for 7 pm at the Wesley AME Zion Church at 15th and Lombard, is the second in as many weeks devoted to the project. Both the tower proposal, shown here, and a five-story alternative, met with strong opposition last week, during a meeting sponsored by the Center City Residents Association.
There are really two distinct philosophical issues here: The first is whether tall buildings should be introduced into neighborhoods south of Pine Street. Once you get below the Drake, Philadelphia becomes a red sea of low-rise brick townhouses. Even if the city did decide it was a good idea to expand the skyscraper zone, the last place to start would be mid-block on Lombard Street. Unlike Broad Street, where the 33-story Symphony House is rising, Lombard doesn't have the width and breadth to hold its own against skyscrapers.
The other issue is trickier, but no less critical. The site of this controversy is a former Durham School, which is owned by the school district. Disregarding the wishes of neighbors, the district decided it would sell the building to the highest bidder rather than the most compatible user. Miles & Generalis, who have redeveloped several decommissioned schools, managed to outbid the well-respected
Independence Charter School - but just barely. That's a shame because the Durham School would have been a perfect fit. The K-7 charter needs more space; the neighborhood will soon need more school options. Yet when Independence Charter's $5 million bid lost out to the developer's $6 million offer, the city and school district acted as if it were none of their business.
How dumb is that? Toll Bros. alone has plans for nearly 1,000 townhouse units in the South Street corridor. Even if just 10 percent of the buyers have school-age kids, the presence of good-quality neighborhood schools is necessary to maintain the value of those houses. Yet, as Philadelphia School's recent battles with neighbors of its expansion plans demonstrates, it's not so easy for existing schools to grow. With its generous, fenced-in playground and sturdy building, it's obvious that Durham should be a school again. What's much less obvious is whether the city should allow skyscrapers to be sprinkled randomly around South Philadelphia.

