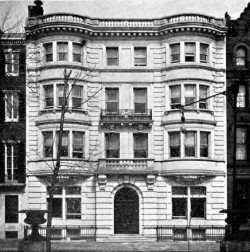Saving the Rittenhouse Club Facade - Again
 After the four disputed buildings came down on 18th Street to make way for a Robert A.M. Stern condo tower, there was an ominous lull in construction at the site. Now we know why.
After the four disputed buildings came down on 18th Street to make way for a Robert A.M. Stern condo tower, there was an ominous lull in construction at the site. Now we know why. The developer, Hal Wheeler, has run into unexpected construction problems involving the location of underground utilities and structural supports for the Rittenhouse Club facade (right). It now appears that Wheeler's contractor, Turner Construction, will have to take the beautiful Beaux-Arts facade apart block-by-block and reassemble it later, as the tower is constructed. According to an email distributed today by the Center City Residents Association, Wheeler has given his word of honor that he'll spare no expense to insure the reconstruction is done properly. He has hired LePore and Sons, a well regarded stone mason, as well as two top structural engineering firms, Keast & Hood and Thornton Thomasetti.
Even so, no one will rest easy until the Rittenhouse facade is back in place. Preserving the undulating white stone facade - a 1900 remodeling of Frank Furness' 1878 club building - was the primary justification for allowing the four lesser structures on 18th Street to be sacrificed. The Rittenhouse Club had been vacant for nearly 15 years, and Wheeler's tower was seen as a way to save its most public element, a remnant of a time when Rittenhouse Square was lined with exclusive clubs and townhouses. The CCRA has played a critical role in monitoring the developer during the long approval process. The neighborhood group set an important preceded by demanding proof of Wheeler's financing before allowing the 18th Street demolitions to take place. The problems with the facade are a reminder that they need to stay vigilant as the project progresses.


5 Comments:
When is this city's residents ever going to get behind designating a larger historic district?
It's amazing that Rittenhouse Square and the Fitler Square area are not historic districts. The buildings are much older and are composed of much greater architectural detail and importance than buildings in other cities' historic districts. Take Washington's Captiol Hill district. Despite the fact that most of the townhouses in the area are less than 100 years old, D.C. designated the entire area a historic district thereby preventing residents from making changes to the facade of their homes.
It's amazing that blocks like Delancey between 18th and 19th or Panama between 24th and 25th have no protections. Any resident can post a permit in their window and go ahead and plaster their historic brick facade with stucco. If you don't believe me, go read the permit on 2415 Pine.
I agree with RL that Philly needs a more comprehensive planning board for remodeling or new construction. For example, take the 4 new townhoses built at 13th and South Sts., nice brick work, but cheap looking stucco adorns the end unit facing 13th. PURE UGLY AND CHEAP LOOKING. Also, when is the streets dept going to clean the street in that area and all the way down to 11th and Spruce St. Debris has been piling up for months and it is a disgrace!! The streets in that area also need to be repaved. Hello, MAYOR STREET are you listening?
First... Inga, have you seen the so-called "evidence" that proves why the utility issues absolutely require the complete dismantling of the Rit Club facade? I hate to sound cynical... but could this just be a developer's attempt to save money? And what's next? When the developer tells us that many of the original facade blocks were irreparably damaged, and so they had to instead fabricate new replicas? We shouldn't rely on CCRA to be keeping a vigilant eye on this. The Historical Commission should be watching this very closely and should demand absolute proof of every claim, and accountability at every step. I'd make the developer put up a $5 million dollar bond that is forfeited if they don't restore the facade exactly as is, with existing historic materials, to PHC specifications.
Second... Ruby Legs is incorrect. There IS a Rit/Fit historic district already in place. It has very specific boundaries and covers more of the residential areas than the commercial areas, however. I would have to check, but I'm nearly certain that the Rittenhouse blocks of Delancey are covered by very strict historic preservation restrictions, affecting all buildings except those identified as "non-contributing" to the district.
Anonymous II brought up some very good points. I would encourage that individual to contact every city and historic agency in town. Perhaps the developer will try to pull a fast one like the guy on Sansom Street that knocked down the buildings. I forget his name, but he was on a city historical commission. He wanted to grace us with another parking lot... Has any one called Action News about the dismantling of the Rittenhouse Club? The word must get out now loud and clear
The egineering reports should be looked at real hard by some smart people. If the builder had said that shoring up the old building was impossible that would be one thing. But "utilities" can always be moved "at a cost" and this "cost" may be the issue not the "utilities"
Post a Comment
<< Home