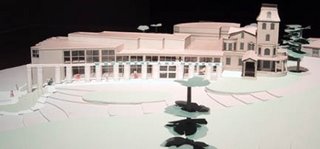Woodmere Art Museum Expansion Okayed; Long Legal Nightmare is Nearly Over
 The Woodmere Art Museum's brooding Victorian home on Germantown Avenue in Chestnut Hill looks like the sort of place where you'd wake up in a sweat from a terrible nightmare. And now it appears as if the museum itself is about to emerge from a doozy of a bad dream. After five years of legal battles with a grumpy neighbor, the Woodmere was given a green light June 27 by the Common Pleas court to proceed with a new wing designed by Venturi Scott Brown & Associates. Unless Bob Shusterman - the architect-lawyer-neighbor who mounted the equivalent of a nuclear strike against Woodmere's expansion - files another appeal before the end of July, the Woodmere plans to break ground on the 20,000-square-foot, $15 million wing in early 2007.
The Woodmere Art Museum's brooding Victorian home on Germantown Avenue in Chestnut Hill looks like the sort of place where you'd wake up in a sweat from a terrible nightmare. And now it appears as if the museum itself is about to emerge from a doozy of a bad dream. After five years of legal battles with a grumpy neighbor, the Woodmere was given a green light June 27 by the Common Pleas court to proceed with a new wing designed by Venturi Scott Brown & Associates. Unless Bob Shusterman - the architect-lawyer-neighbor who mounted the equivalent of a nuclear strike against Woodmere's expansion - files another appeal before the end of July, the Woodmere plans to break ground on the 20,000-square-foot, $15 million wing in early 2007.If the deadline passes without another lawsuit, it will bring to an end one of Philadelphia's major architectural grudge matches. When Robert Venturi and Denise Scott Brown first unveiled their design for the Woodmere back in 2001, it seemed as innocuous as a middle school. The Chestnut Hill Community Association gave the project its blessing , and the Zoning Board of Adjustment duly approved a use variance for the low-slung, horizontal addition. But to hear Shusterman tell it, the proposed wing would have effectively turned charming Chestnut Hill into - gasp!- a cheesy Cherry Hill. He griped that Venturi's gray, arcaded wing was "too institutional" and too "highly recognizable." He filed suit challenging the zoning variance.
Although you always hear lots of griping in Philadelphia about the ability of deep-pocketed litigants to stall development, I've never accepted that zoning lawsuits are a bad thing. Given the regular string-pulling that goes on at ZBA meetings, legal action is often the public's only way to set things straight. But Shusterman's pursuit of the Woodmere largely seemed motivated by his personal dislike of Venturi, rather than legal issues. The centerpiece of his case was that there was no legal basis for the zoning board to grant Woodmere a variance for expansion. Yet the Woodmere had added onto its original building three times before. Shusterman 't didn't object to those variances. His real complaint - if we take his words at face value - was the design. But that's a matter of personal taste, not zoning. I also find the design for the addition a bit stodgy and mild-mannered. But then, that appears to have been Venturi's intent. This is Chestnut Hill, after all. Venturi and Scott Brown were trying to create an addition that won't t upstage Woodmere's quirky original building - which supposedly served as the inspiration for the Addams Family house - and will fade politely into the sloping landscape. It should meet those goals. And then, maybe at last, the Woodmere Art Museum can get back to its main business of promoting the work of great Philadelphia-area artists like Benajmin West and Frederic Church.


5 Comments:
Your statement that Woodmere's original building inspired the Addams' Family house is interesting. I had heard that it was inspired by College Hall on Penn's campus. As you may know, Charles Addams attended Penn.
Why did it need a use variance?
Their house is a museum, when people come to see 'em
Ditto on College Hall as inspiration for the Addams' Family house.
Yup! College Hall @ Penn is credited as the inspiration for the Addams Family
and the rest of the Nibyism around the city isn't just PO'd neighbors who don't want change even for the benefit of the city?
(Like Fairmount and their height complaint for an area zoned "tower"?
Post a Comment
<< Home