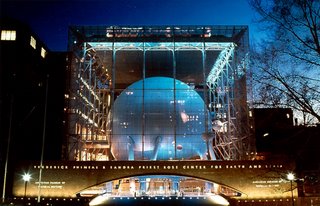The Barnes Foundation, Long Silent, Speaks
 Just when I was beginning to think that the Barnes Foundation might never reveal its cards (or plans) for its new Philadelphia building, a press release fluttered down from the ether. The Merion (for now) art museum has just hired the New York-based Polshek Partnership Architects and the Philadelphia-based Perks Reutter Associates to figure out a program and prepare a site plan for its property on the Benjamin Franklin Parkway, currently the home of the euphimistically named Youth Study Center.
Just when I was beginning to think that the Barnes Foundation might never reveal its cards (or plans) for its new Philadelphia building, a press release fluttered down from the ether. The Merion (for now) art museum has just hired the New York-based Polshek Partnership Architects and the Philadelphia-based Perks Reutter Associates to figure out a program and prepare a site plan for its property on the Benjamin Franklin Parkway, currently the home of the euphimistically named Youth Study Center. Polshek is a bluechip architectural firm that has done some high-profile museum work, including the sphere-in-a-cube Rose Center at the American Museum of Natural History, Bill Clinton's presidential library, and the entry plaza at the Brooklyn Museum. Polshek was also supposed to design a new building for the National Museum of American Jewish History in Philadelphia, but it never came to pass. The key thing is that the firm hired to do a program plan can very often end up as the design architect. Polshek is one of the better museum designers - modern, sophisticated, but by no means cutting edge.
 In the press release, Bernard C. Watson, chairman of the Barnes Board, said that the Barnes will begin its hunt for an architect in the fall. Hiring Polshek and Perks Reutter now is further evidence that the Barnes decision to leave Merion is irreversible, despite continued concern about the wisdom of the move. Only last week, Fred Bernstein, who often writes about architecture for the New York Times, expressed wonder that the Barnes would ever want to leave its quirky Merion estate, designed by Paul Phillipe Cret.
In the press release, Bernard C. Watson, chairman of the Barnes Board, said that the Barnes will begin its hunt for an architect in the fall. Hiring Polshek and Perks Reutter now is further evidence that the Barnes decision to leave Merion is irreversible, despite continued concern about the wisdom of the move. Only last week, Fred Bernstein, who often writes about architecture for the New York Times, expressed wonder that the Barnes would ever want to leave its quirky Merion estate, designed by Paul Phillipe Cret. No doubt, one of Polshek's big tasks will be to figure out how to replicate the Barnes' existing floor plan inside a new museum. When the foundation and its ally, the Pew Charitable Trusts, first sought to break Albert Barnes' will and move his collection to Philadelphia, they promised to recreate the layout of the galleries and the arrangement of artwork exactly as Mr. Barnes left it. Creating a replica of the Barnes galleries inside a modern museum will be as tricky as....putting a replica of the earth inside a glass cube.


3 Comments:
I would make the new Barnes Foundation exactly twice as large as the original, and then distribute the artwork on each wall proportionally to the new dimensions. That, or shrink each visitor to exactly half their size before they enter the galleries.
If there's one thing I can't stand it's crowds in museums.
Oh, and the empty original Barnes Foundation would make a great new contemporary art museum.
"The more things change, the more they stay the same."
[I've been working on my own design of the new Barnes Foundation, but that's a whole other "institutional critique" story.]
It sure would be great to get the ball rolling on this project. Just wonder if it does get started soon whether that might force the revisitation of the Calder Museum again.
The idea of moving the Barnes to Museum Row is fabulous on so many levels. Another museum I would love to see moved to the Parkway is the African American Museum. The fact that it is stuck in a relatively out-of-the-way location, across from a prison, is a shame. It deserves a far better venue, and increased accessibility would help dramatically with its finances.
Post a Comment
<< Home